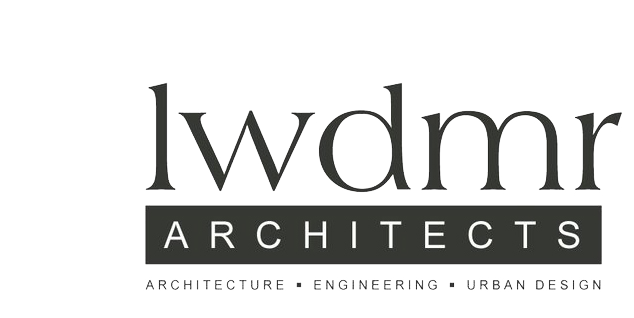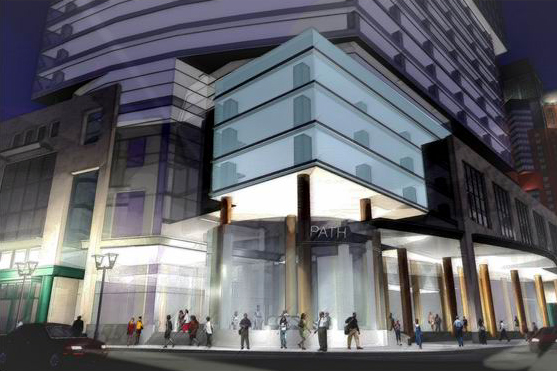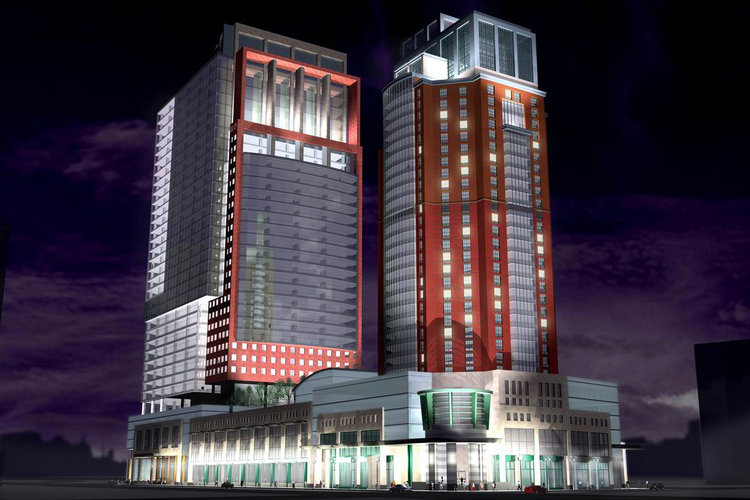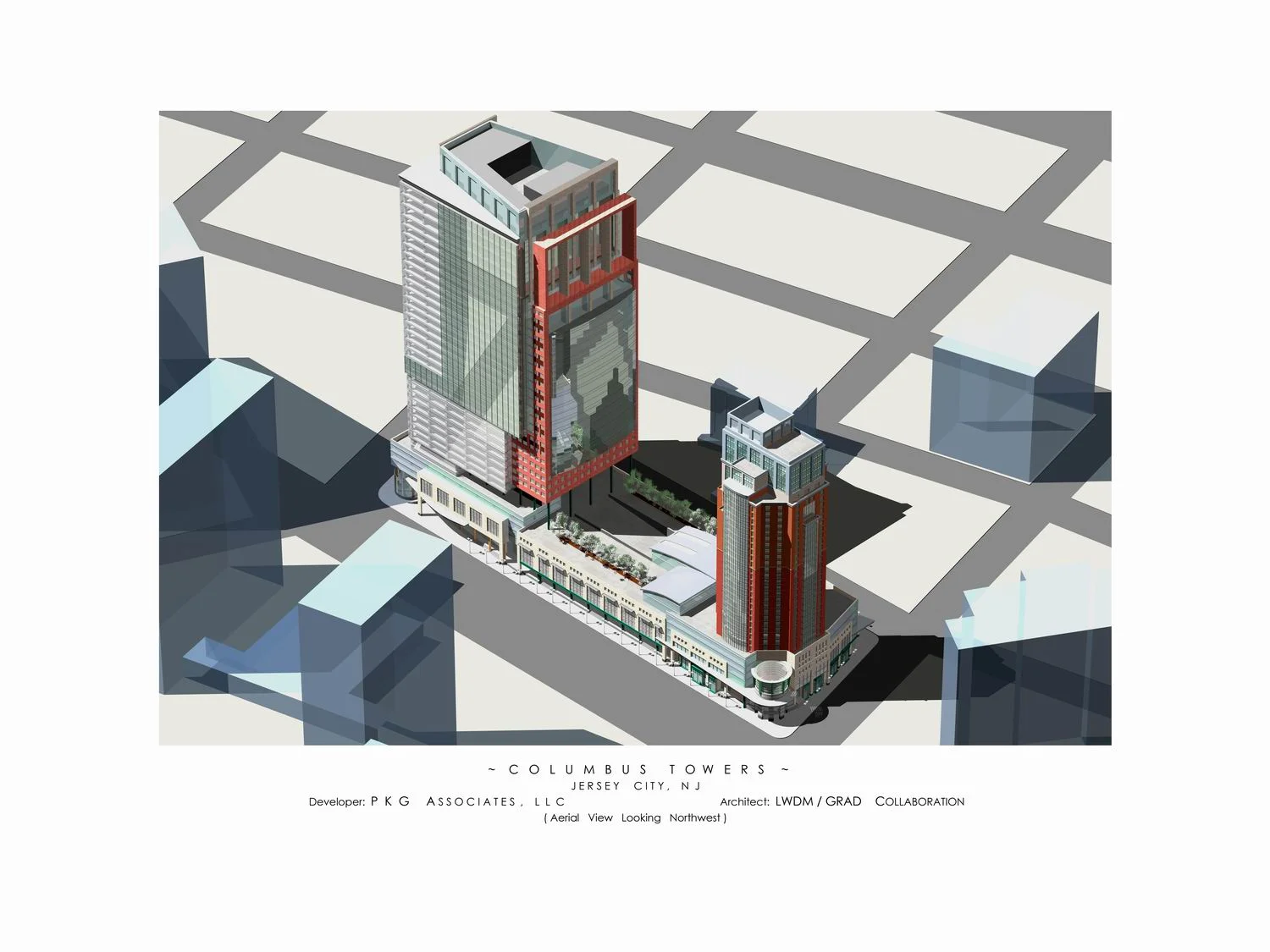Columbus Towers
Columbus Towers
Jersey City, New Jersey
LWDMR prepared a comprehensive study, revisions to the Exchange Place North Redevelopment Plan, schematic plans for a mixed-use development project on a 3.5-acre parcel of land within the downtown section of Jersey City.
The study consisted of a 32 story, 358 unit residential tower overlooking the Hudson Riverfront and New York City, a 30 story, 1,040,000 sq. ft., high technology office tower, 61,000 sq. ft. of enclosed retail and restaurant space, a 1,200 space parking garage and a PATH train atrium entrance station anchoring the site’s corner.
The design provides a street presence using a two story canopied “base” and retail shops facing the main public thoroughfare. The towers step back to provide a view corridor of New York City from street level. Facade materials are a mix of articulated stone and variations of tinted glass.
Typology
Commercial
Timeline
Built
Location
Jersey City, New Jersey, USA
Client
Panepinto Properties
Size
1,101,000 sqft





