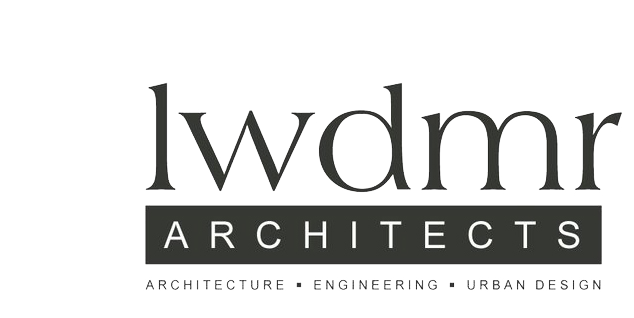28 Vroom Street
28 Vroom Street
Jersey City, New Jersey
The building’s massing and height conform to the requirements of the Journal Square 2060 Redevelopment Plan – requiring only a rear-yard setback variation for Site Plan Approval.
The unit mix includes 14 1-BR and 10 Studio apartments. Construction is of wood frame with a brick and stucco exterior. Building amenities include private patios and balconies, a large common roof terrace, and a landscaped rear-yard terrace with access from the street via a private landscaped mews.
Following a successful Planning Board Application, LWDMR is preparing construction documents for this 5-story, 24-unit residential building, located between Summit and Baldwin Avenues in the Journal Square Neighborhood of Jersey City.
Typology
Residential Architecture
Timeline
Pre-Construction Phase
Location



