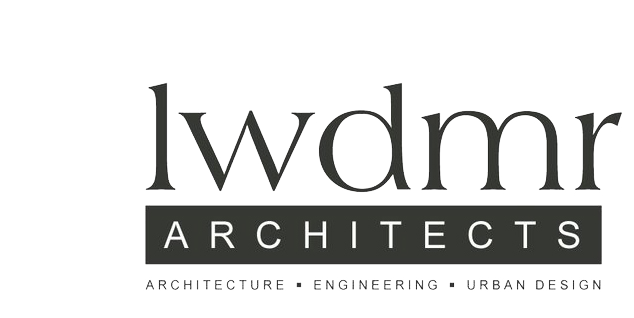975 Garfield Avenue
975 Garfield Avenue
Jersey City, New Jersey
What was once a designated brownfield — vacant, abandoned, underutilized former industrial space — is now the new Berry Lane Park. More than 17 acres, including former rail yards and junk yards, have been turned into recreational park space for Jersey City residents. Continuing with the transformation and growth of Jersey City, lwdmr Architects proposes the design for 975 Garfield, to be situated a block from the Garfield Avenue Light Rail Station and fronting on the new Berry Lane Park.
The project proposes a 91 unit, five-story building with 5,000 sf of ground floor retail space facing the park. Transforming the former brownfield into a lively, engaged street front of retail spaces, gardens, and open views of the park. Taking advantage of the sloped site, the proposal also includes parking for 50 cars to be situated at the ground floor level.
The project provides a large rear yard terrace for residents, a recreational roof with stunning New York skyline views, an on-site gym and residential storage spaces.
Typology
Residential Architecture
Timeline
PRE-CONSTRUCTION Phase
Location
Jersey City, New Jersey, USA
Client
Read Property Group
Size




