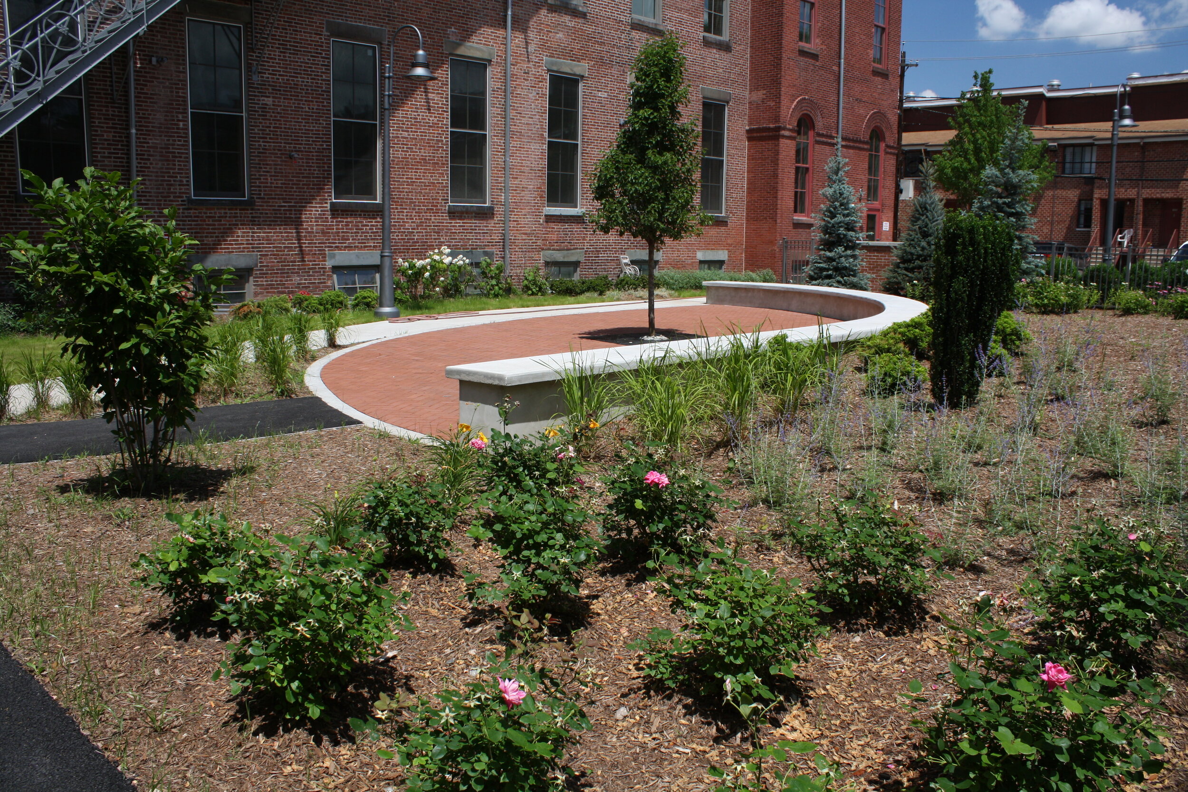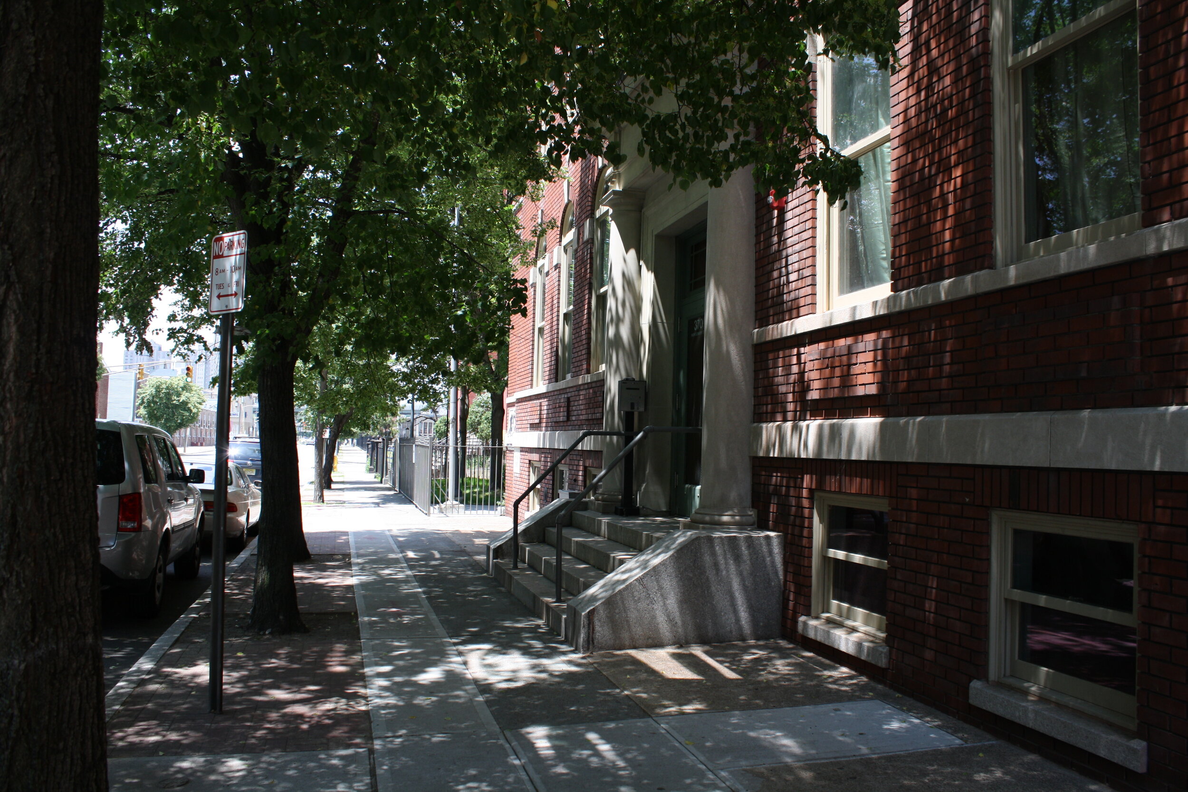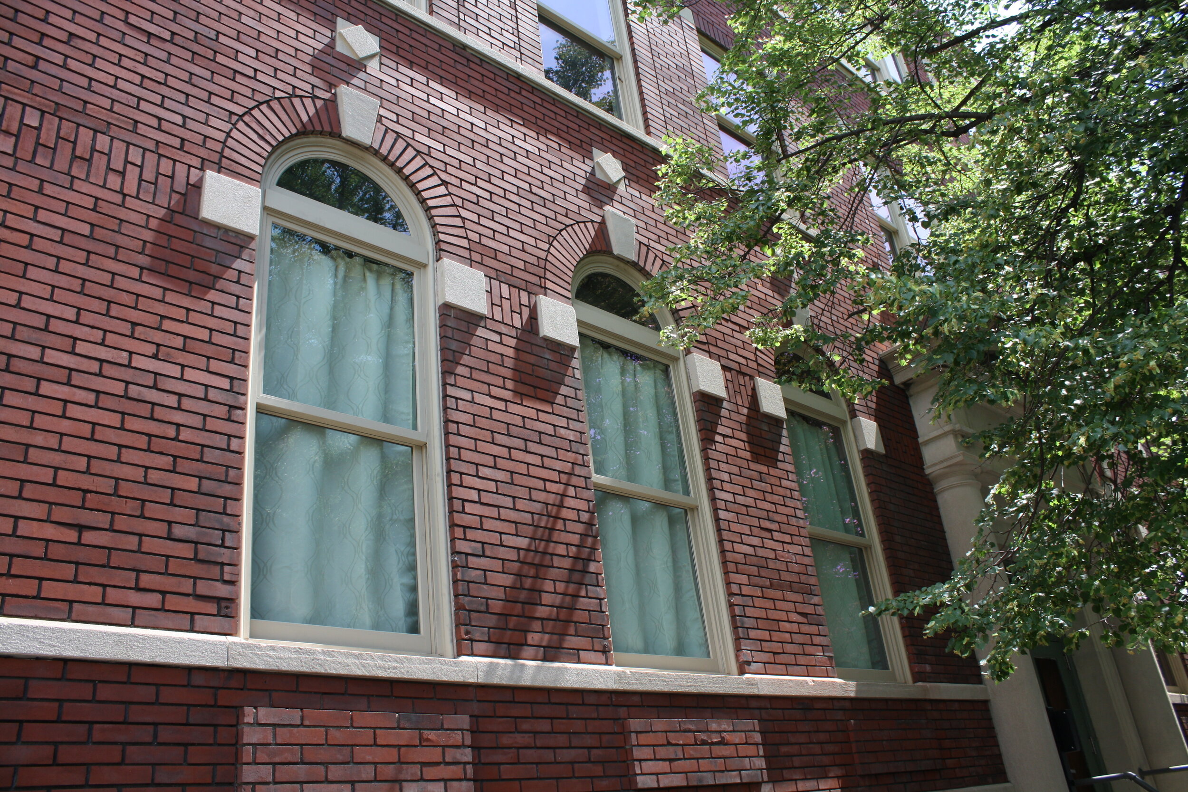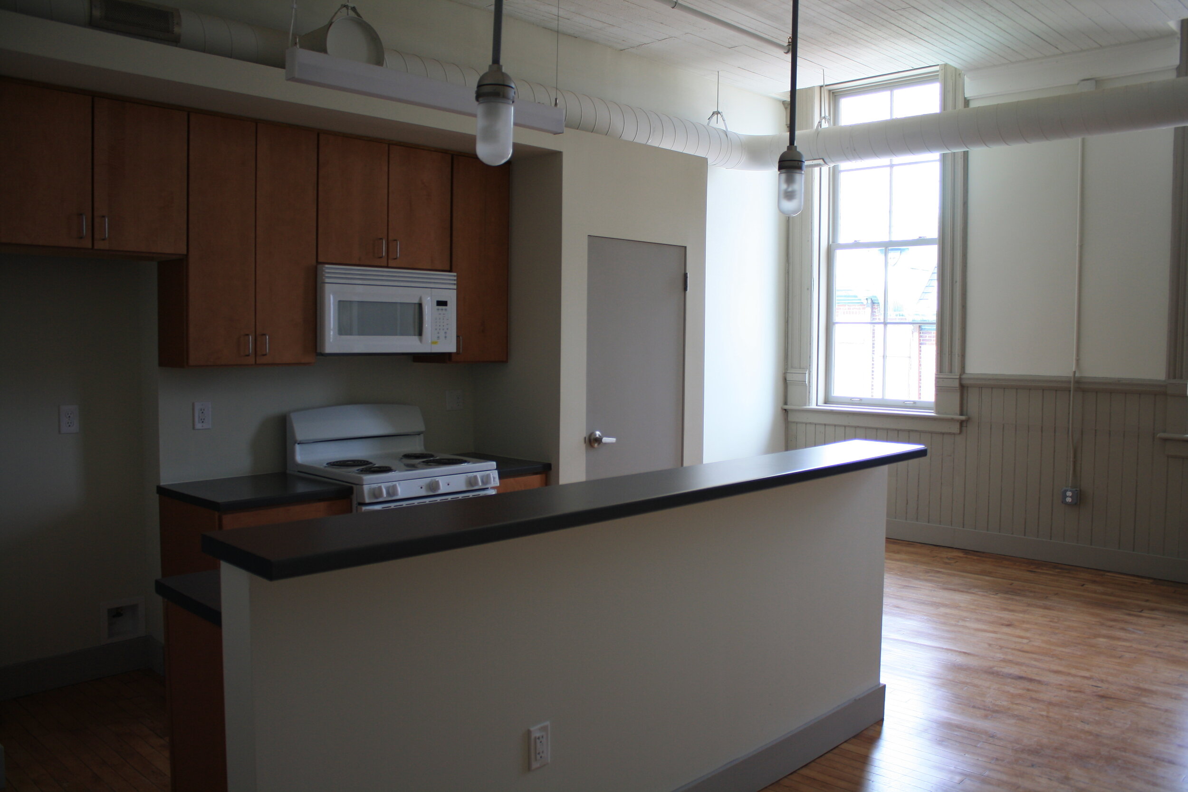St. Bridget’s Senior Residences
St. Bridget’s Senior Residences
Jersey City, New Jersey
Utilizing a combination of Historic and Low Income Housing Tax Credits, LWDMR has created a unified senior living campus from the historic, former St Bridget’s Rectory (ca. 1883), School (ca. 1890) and Convent (1923). Located in Downtown Jersey City, the three Parish buildings have been converted into 46 affordable senior housing units, which retain and celebrate the original structures and spaces with high ceilings, original wood and glass paneled partition walls, and restored and repaired finishes.
New design feature provide for ADA accessibility throughout the buildings and site, and encompasses a new pedestrian bridge, a new stairwell and an elevator to link and unify the facility. New common area amenities include three individual lobbies, community rooms, senior themed program spaces, laundry facilities and an exterior porch. The newly landscaped site re-imagines the former asphalt play yard to include new parking, signage, decorative perimeter fencing, lighting, seat-ing, entry ramps, new trees, and extensive planting.
Typology
Affordable Living
Timeline
BUILT
Location
New Jersey, USA
Client
—-
St. Bridget’s Complex - Landscape Plan
New common area amenities include three individual lobbies, community rooms, senior themed program spaces, laundry facilities and an exterior porch.
The newly landscaped site re-imagines the former asphalt play yard to include new parking, signage, decorative perimeter fencing, lighting, seating, entry ramps, new trees, and extensive planting.









