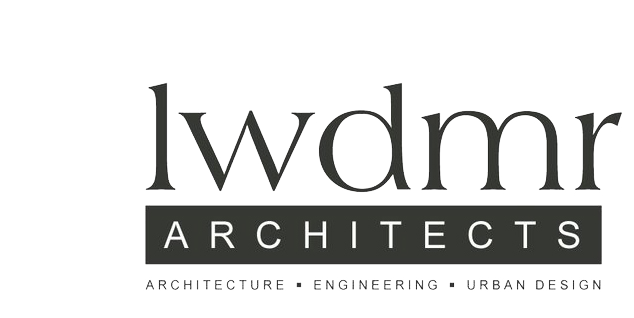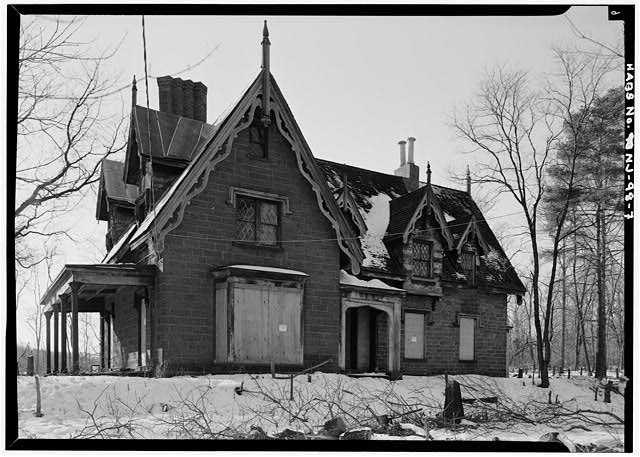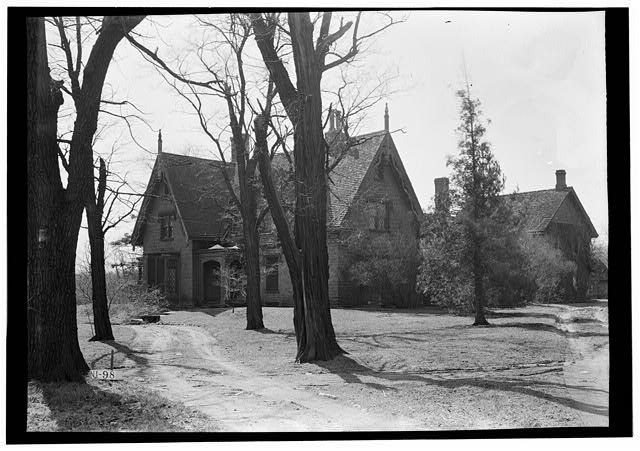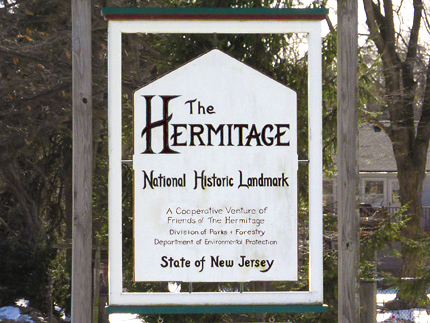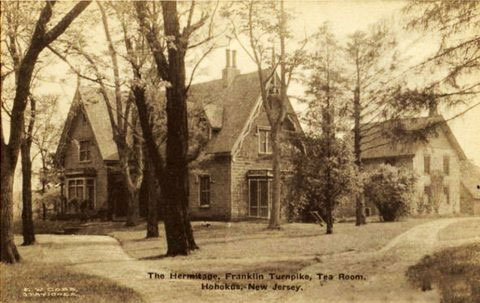Hermitage House
Hermitage Historic House
Ho-Ho-Kus, New Jersey
The “Hermitage,” a focal point of the Hermitage Education and Conference Center, was originally constructed in 1760, and was a typical Dutch-American stone house. The building was extensively remodeled and enlarged in 1874 and remains an outstanding example of Gothic Revival Architecture, the style selected by the architect William Ranlett for the remodel. Listed on the National Register of Historic Places, the Hermitage was seriously deteriorating and major renovation was needed.
The exterior masonry restoration entailed brownstone cleaning, repointing and stone repair/replacement. All exterior wood architectural components, including dormers, trim, porches, windows and doors were repaired and restored. Additional project scope included repairing and restoring all roof elements, which involved cleaning, repair and selective replacement of cedar shingles, copper flashing, roofing and gutter repairs. HVAC, fire detection and security systems have also been replaced. LWDMR Architects, with the Hermitage Museum, together fulfilled its mission to preserve the Hermitage stories to engage people in the exploration and understanding of their past.
Typology
Restoration + Rehabilitation
Timeline
BUILT
Location
Ho-Ho-Kus, New Jersey, USA
Client
STATE OF New Jersey — DIVISION OF PARKS
The Hermitage is a historic house museum and National Historic Landmark that encompasses over 250 years of American history. The Hermitage focused on restoring the architectural fabric of “an outstanding example of the early romantic phase of Gothic Revival in American domestic architecture.”
In 2000, the restoration of the major public rooms was completed.
The building was enlarged and renovated to become the Hermitage Education & Conference Center (HECC). In 2007, FOH completed a revised Furnishing Plan, funded by a special project grant from the NJ Historical Commission, to guide the social-history character of the interpretive plan.
