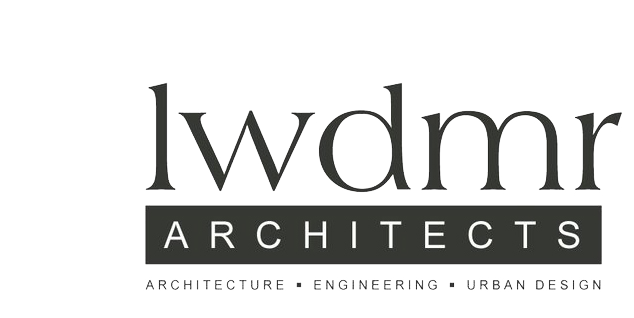327 Newark Avenue
327 Newark Avenue
Jersey City, New Jersey
This infill project, on a tight and irregular urban site, integrates a newly designed through-block building with an existing adjacent 19th century three story structure. The resulting mixed-use project has three street frontages and four residential floors over first floor parking and commercial spaces.
Construction is comprised of light-gauge metal wall and floor framing above a structural steel and metal deck / concrete ground floor level. The foundation is a wood pile and grade beam design.
An added 4th story on the existing building sits on a structural steel frame threaded through the existing masonry structure. Angled projecting glazed bays at living rooms and master bedrooms orient views to the street. The apartment mix is 5-1 bedroom and 9-2 bedroom units. Each apartment is equipped with its own mechanical closet for individual ducted heating and air conditioning systems.
Typology
Residential Architecture
Timeline
built
Location


