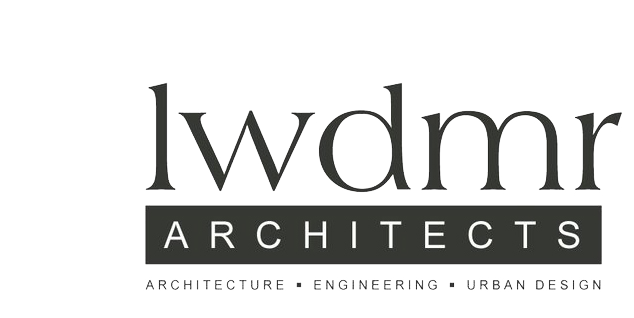144 First Street
144 First Street
Jersey City, New Jersey
This 12 story, 100 unit mixed-use building, proposed for a three-fronted site in the Powerhouse Arts District, has received Zoning and Site Plan approvals. LWDMR designed the building so that no deviations were required from the regulations of the redevelopment plan for the district.
The design of the building integrates a red terracotta rain screen system, with a glass window-wall façade. The base of the building includes some 3,700sf of retail space. Building amenities include balconies, and upper and lower common roof terraces.
Typology
Residential Architecture
Timeline
UNBUILT CONCEPT
Location




