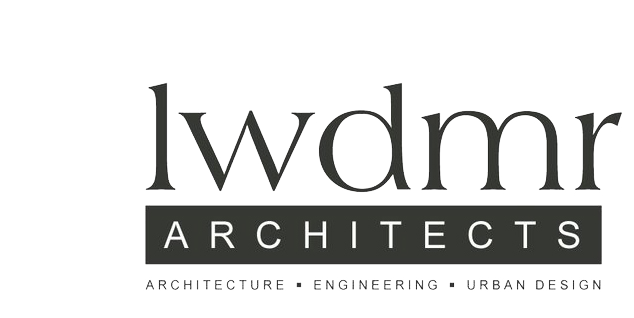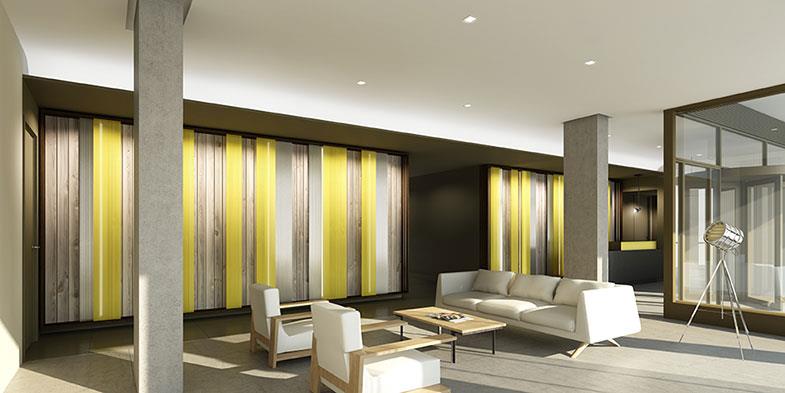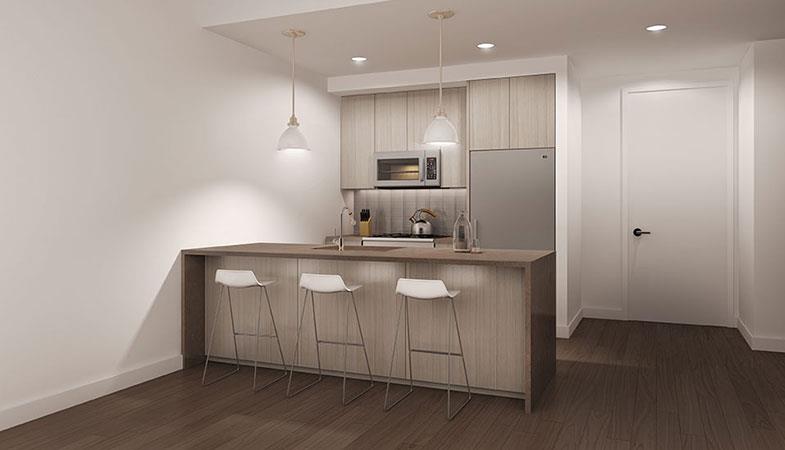The Art House
apARTments @ 148 First Street
Jersey City, New Jersey
Design and preparation of construction documents for this newly constructed 12- story, 119-unit residential building located in the ‘Powerhouse Arts District’ of downtown Jersey City was a collaboration between LWDMR and Fogerty-Finger Architects of New York. Construction is on a tight urban-infill site within a flood- zone, necessitating raising the ground floor above grade.
From The Art House: In the heart of Jersey City’s historic Powerhouse Arts District, the brand new Art House offers 119 luxurious residences – and a refreshing new way to live. Imagine an atmosphere that is at once intimate, yet social – where you’ll experience a genuine sense of community, without sacrificing any of the privacy you deserve.
Our indoor and outdoor amenities will not only enhance your lifestyle, but soothe your soul. It begins the moment you enter our modern, intimate lobby, with a doorman to greet you. Unwind in a yoga class or work out in our fitness center.
On a warm summer day, take a dip in the beautiful rooftop pool. Gather with friends and family in the community room, perfect for social get-togethers. Whatever you choose to do, living at The Art House provides the right balance of comfort and convenience.
Typology
Residential Architecture
Timeline
Built
Location
Jersey City, New Jersey, USA
Client
The Shuster Group
Architect(s):
Fogarty Finger and LWDMR Architects
Interior Designer(s):
OOR Design
Designed by Fogerty-Finger Architects | Executive Architects by LWDMR Architects
Retail Storefront | Walkway
The building is of reinforced concrete construction, with projecting balconies at the rear. A penthouse level is set back from the front elevation. Amenities include a common rooftop terrace with a pool and an enclosed lounge.
Interior Design & Render by OOR Design
Interior Design & Render by OOR Design
Interior Design & Render by OOR Design








