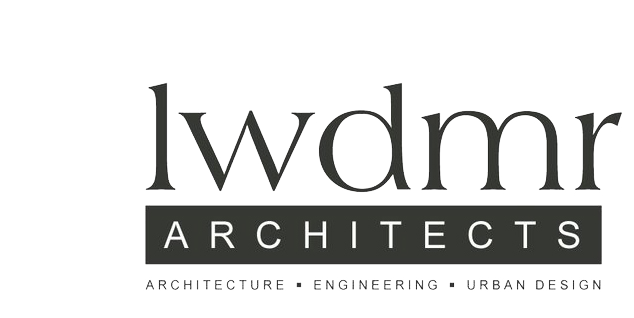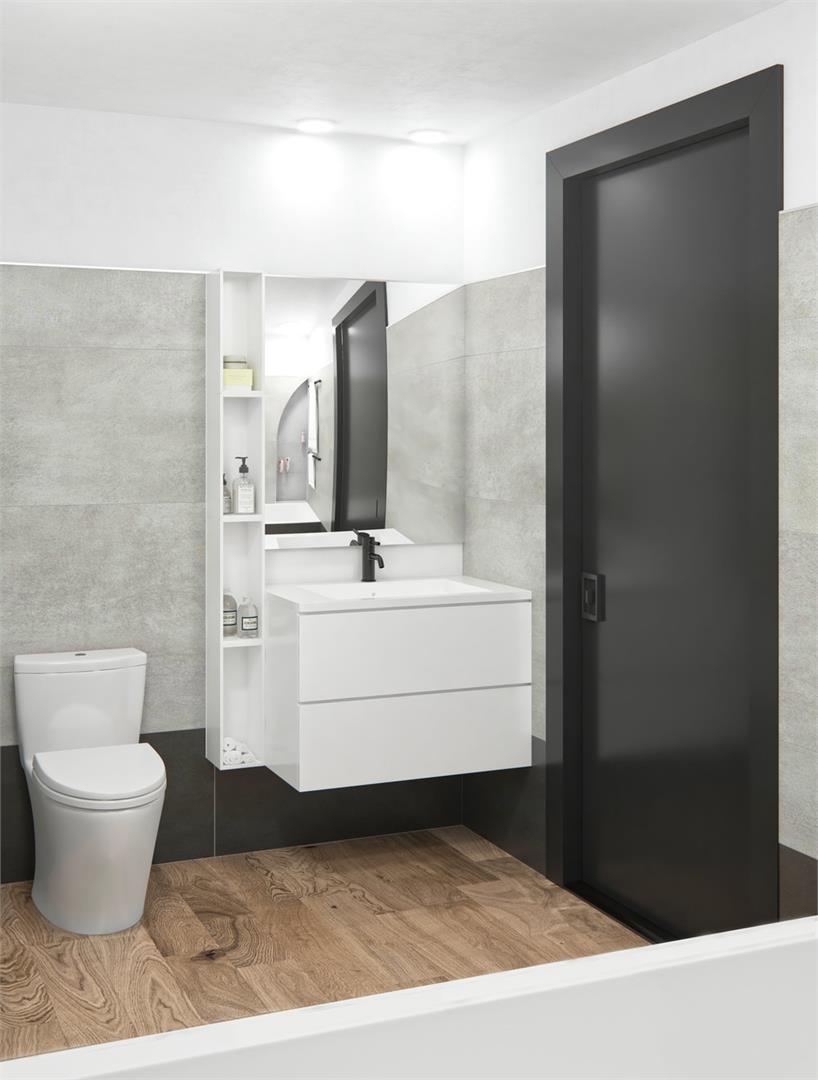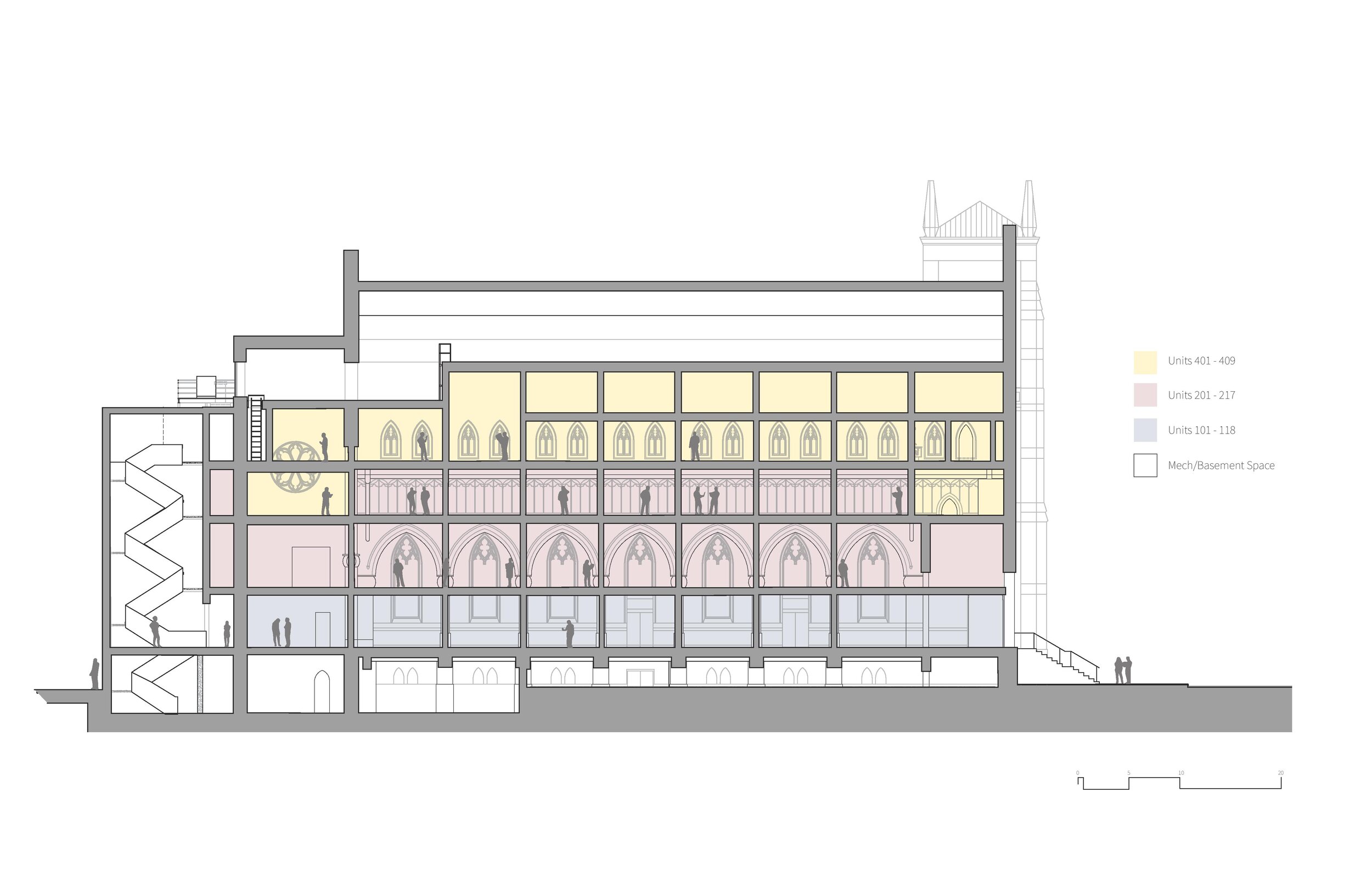380 Montgomery Street
380 Montgomery Street
Jersey City, New Jersey
Interior Design & Render by J Goldman Design
LWDMR is designing the adaptive reuse of this circa 1889 former Catholic Church in downtown Jersey City as a 38-unit, market-rate residential building, following the successful conversion of the adjacent St. Bridget Rectory and School to seniors’ housing.
The site is within both the Montgomery Gateway Redevelopment plan area, and the Van Vorst Historic District, so that both historic District Commission and Planning Board Approvals are required.
The interior space is reconfigured with newly constructed floors as a mix of 1, 2 & 3 BR and Studio Apartments, taking advantage of the steeply pitched roof and two bell towers, as well as a new 3-story rear addition. Original building elements such as the slate roof, stained-glass windows, and other architecturally significant features are to be retained and restored.
Typology
Residential Adaptive Reuse
Timeline
Construction Phase
Location
Jersey City, New Jersey, USA
Interior Designer(s):
J Goldman Design
Interior Design & Render by J Goldman Design
Existing Church - to Residential Conversion







